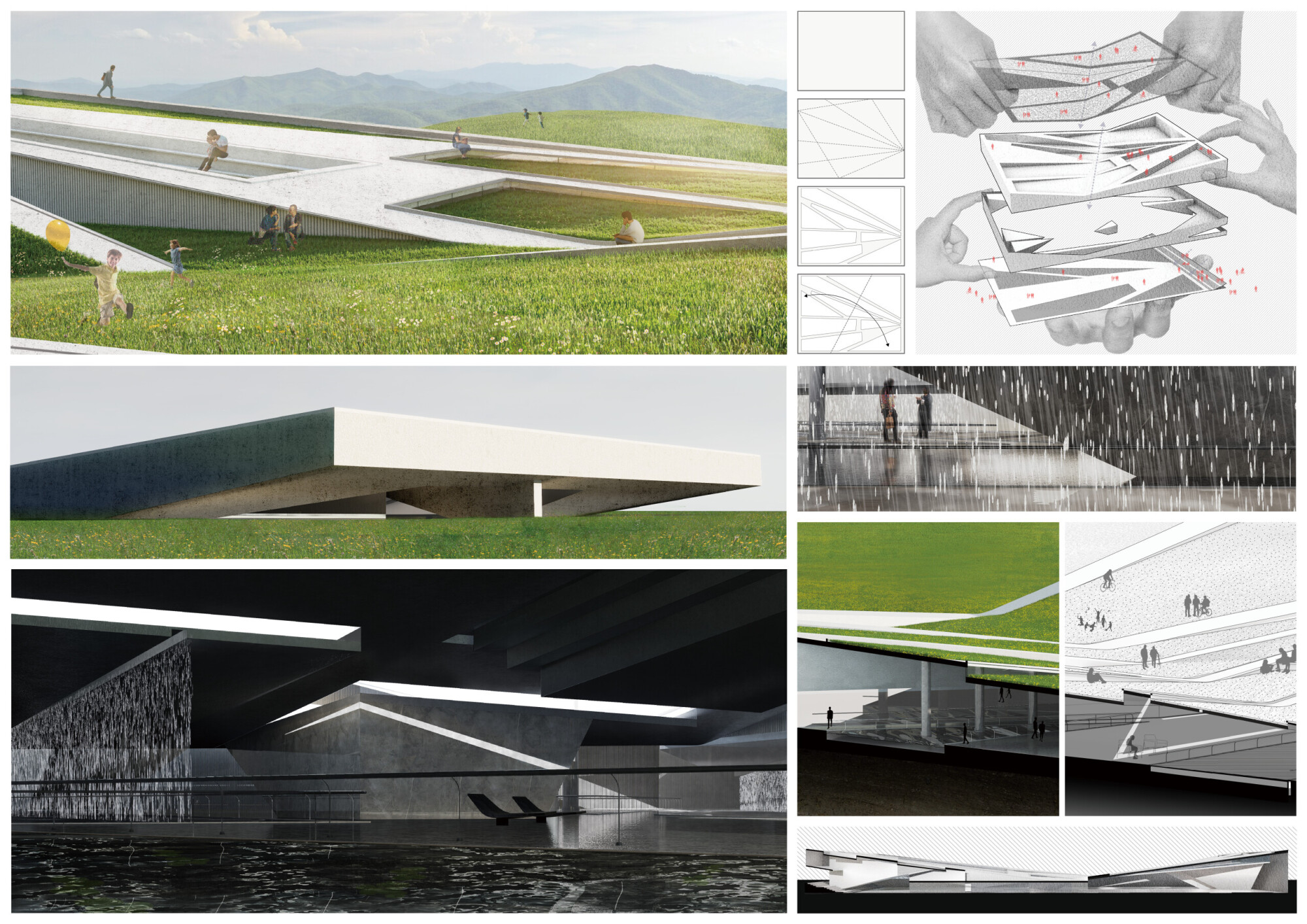Results: Museum of Emotions
Buildner is thrilled to announce the results of the fifth edition of its Museum of Emotions Competition!
This annual event invites participants to explore how architecture can evoke emotions, challenging them to design a museum with two contrasting exhibition halls: one inducing positive emotions and the other evoking negative ones. Participants had complete freedom to choose the site—real or imagined—and scale of their project, as well as their interpretation of emotional dichotomies such as fear and love or happiness and anxiety.
The competition, part of Buildner’s silent series, required submissions to communicate solely through visuals, without text, captions, or annotations.
Buildner worked with a distinguished international jury panel to evaluate the entries: Bartosz Haduch, an architect, teacher, and publicist leading the interdisciplinary collective NArchitekTURA in Poland; Lydia Kallipoliti, an architect, engineer, and scholar who serves as Associate Professor directing the MS in Advanced Architectural Design at Columbia University GSAPP and Principal of ANAcycle thinktank; Jürgen Mayer H., founding partner of J.MAYER.H und Partner in Germany; Nuno Pimenta, an architect based in Porto, Portugal, whose transdisciplinary practice spans temporary architecture, installations, public art, exhibition design, and performance; Françoise N’Thépé, head of the Paris-based practice FRANÇOISE N’THÉPÉ ARCHITECTURE & DESIGN; Stephanie Deumer, a Canadian visual artist currently living and working in Los Angeles; Julien de Smedt, founder of Brussels-based JDS Architects; and Lei Zheng, an associate at Zaha Hadid Architects in China. Buildner extends its gratitude to the jury for their expertise and to all participants for their outstanding contributions.
Buildner and its jury panel thank each participant for submitting to this event, which received outstanding entries from around the globe!
The 1st Prize and Student Award were awarded to Minseok Choi and Jang Doyeong from South Korea for their design contrasting a floral, nature-inspired exterior with a dark, introspective interior, addressing sustainability and emotional dichotomies.
The 2nd Prize went to Hongyang Deng, 蔡 映雪, and Jianing Guo from China for their curvilinear structure harmonizing with a dramatic shoreline to guide visitors through emotional and spatial transitions.
The 3rd Prize was awarded to Thomas Tovar and Samantha Rodriguez from the United States for their tranquil, cave-like design blending openness and enclosure in a meditative architectural journey.
This year’s submissions were judged by a distinguished panel of architects and designers. Buildner extends its gratitude to all participants and invites the public to explore more in Architectural Emotions: Designing Experiences That Provoke Feelings, now available through Buildner Books.
_____________________________________________________________________
1st Place + Buildner Student Award
Beautifully Cruel
Minseok Choi, Jang Doyeong
South Korea


Jury feedback summary
_____________________________________________________________________
2nd Place
Borderline
Hongyang Deng, 蔡 映雪, Jianing Guo
China


Jury feedback summary
This project uses a curvilinear form to create a strong connection between the landscape and the shoreline, guiding visitors along a path that evokes a progression of emotional and spatial experiences. The wavy design gestures both soften and emphasize the dramatic boundary of the cliff, directing views alternately towards the land and the sea. This careful integration respects the natural context while offering a protected space for reflection and play. The design captures the duality of its site—the joy of a verdant landscape alongside the stark edge of the shoreline—offering a thoughtful exploration of topography and human interaction with nature.
_____________________________________________________________________
3rd Place
WITH (IN)
Thomas Tovar, Samantha Rodriguez
United States


Jury feedback summary
This project explores the interplay between architecture and nature to offer a tranquil, atmospheric space that straddles the boundary between interior and exterior. The design features a cave-like enclosure and a cantilevered platform, creating contrasting yet complementary experiences. These elements harmonize with the natural setting, enhancing a sense of simplicity and elegance. The project’s transitions, such as the pathway and thresholds, are carefully designed to guide visitors through a journey that balances enclosure and openness. While its monochromatic presentation emphasizes universality, the design’s nuanced approach to space and context creates a unique architectural expression rooted in contrasts and continuity.
_____________________________________________________________________
Honorable Mention
Home
Manh Le Tran
United States

_____________________________________________________________________
Honorable Mention
Spectrum
Shraddha Nepal
United Kingdom

_____________________________________________________________________
Honorable Mention
The Origami
Yang Wu
United Kingdom

_____________________________________________________________________
Honorable Mention
Change One Thing
Nina Kuka
Germany

_____________________________________________________________________
Honorable Mention
ocean | cliff
Ho Chi Kwan, Ching Lam Chu, Hoi Wah Wan, Ka Ying Choi
Hong Kong

_____________________________________________________________________
Honorable Mention
EN EL CAMINO
Cristian Ernesto Madrid, Kevin Omar Negrete
United States

The post Results: Museum of Emotions appeared first on Competitions.archi.

This project contrasts two very different environments to explore the relationship between architecture, nature, and human experience. The exterior blends with the surrounding landscape, featuring a floral envelope that changes with the seasons, emphasizing time and connection to nature. In contrast, the interior is dark, static, and introspective, creating a stark spatial and emotional divide. By integrating plant life into the structure, the project exposes hidden ecological systems and challenges conventional architectural boundaries. Using minimal materials and natural light, it balances openness and seclusion, offering a reflective space while addressing sustainability and the integration of natural elements in design.